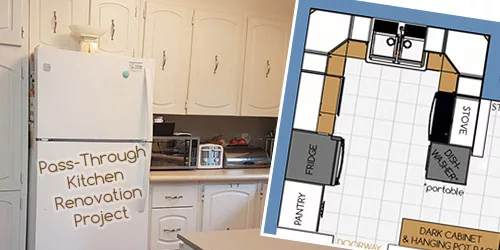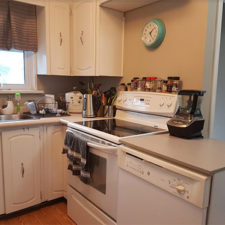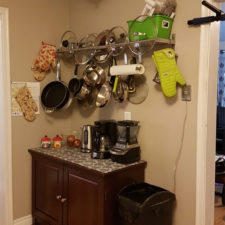
Welcome to my kitchen renovation! My kitchen is original to the 1950s bungalow, meaning that structurally the cabinets are pretty sturdy but they are bulkier in appearance than most modern kitchens. The previous owners we purchased the home from had painted the wooden cabinets white – I’m thankful for that being done already. The kitchen footprint is pretty small so the white gives the illusion of the space being bigger than it is.
My kitchen has a fairly small U-shaped layout. When there are two cooks in the kitchen, we are always bumping into each other. Here are a few photos of what the kitchen looks like right now to give you an idea of what we are working with:
In case it’s hard to tell where everything is in relation to each other, here is a not-quite-to-scale mock-up:

The doorway at the bottom of the layout is visible from the front door. There is a full-size divider wall beside the doorway separating the living room / dining room from the kitchen. There are stairs leading up from the basement behind the stove. I have a portable dishwasher that is on wheels that serves as additional counter space that can be rolled around the room. It almost acts like a half-wall divider beside the stove. When the dishwasher is in use, it rolls up in front of the sink leaving no way to access the stove or the base cabinets unless you are just opening them a crack.
Not an ideal layout situation.
In the long term, I’d love to replace the cabinets because they are not exactly my style, but in the mean time, these work well. In the short term, I’d like to open the kitchen up so that anyone who is cooking in the kitchen is not so cut off from the activities in our living room, our main entertainment area. We have load-bearing walls to contend with, so our best option here is to add a pass-through window.
My Long-Term Kitchen Renovation Wishlist
AKA the things I will do when I have money saved up one day.
- Improve the layout / update the cabinetry for the whole room.
- Replace the portable dishwasher with a built in-model.
- Replace the fake wood flooring with tile. I have fake laminate wood flooring in the kitchen and hallway and real wood flooring touching it in all other rooms on the main floor. It looks so awkward having two clearly different woods next to each other.
My Short-Term Kitchen Renovation Wishlist
AKA the things I can afford to do with my tax return money. Hooray!
- Remove the messy pot rack and create hidden storage for those unsightly items (my pots and pans are not a cohesive set worthy of display, haha).
- Replace the hardware on the cabinets and move the handles to a spot where I can actually reach the handles. Honest to goodness, I can’t even reach the handles on my upper cabinets because the handles are in the centre of the door faces. Why so high up!? 5’1″ tall short-person problem over here.
- Replace the dark make-shift cabinet (which is actually a computer desk, believe it or not!) with a built-in set of lower cabinets.
- Open up a pass-through in the wall dividing the kitchen from the living room, and add a second counter top to the base of the pass-through to serve as a breakfast bar with bar-stool seating for three people on the living room side.
Renovation plans are in the works, IKEA base cabinets were ordered and picked up, and bar stools have been purchased from a thrift store, ready to be reworked into a fresh colour palette. As my husband and I pull together the project, I’ll be updating this blog with all the project details!
Have you DIY’d a kitchen reno before? I’d love to hear about how it went and if you have any advice before we dive in too deep.




